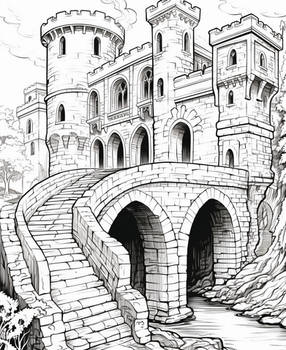ShopDreamUp AI ArtDreamUp
Deviation Actions

Full Access to All
Great way to support me! Full access to all previous and future exclusive content. All my galleries will add new images periodically, don't miss it!
$25/month
Suggested Deviants
Suggested Collections
You Might Like…
Description
This is the floor plan for the first floor of the Loch Moriah Safe House in the Northwest Highlands of Scotland.
Ground Floor -- [link]
First Floor -- Here
Second Floor -- [link]
Third Floor -- [link]
Whereas the ground floor had the living areas, this floor contains the bedroom suites, as well as an office and a second library. The office and the billiards room on the ground floor are contained within a tower, and higher floors are restricted to that structure.
The reason for three entrances is unknown. Since the house has been heavily modified since it was first built several hundred years ago, it is possible this is a remnant of earlier designs. For example, the billiards room may have at one time been a guard room, while the doors leading into the stair hall may have been the main entrance of the manor with access to both the living room and the bedrooms above. The entrance off the foyer may then have been a private family entrance.
Nowadays, however, the foyer entrance is the main entrance, with a secondary entrance in the garage. The stair hall entrance is meant to receive guests for parties, while the billiards room entrance serves as a secondary guest entrance as well as for immediate access to the gate.
Created using Photoshop.
Copyright (C) 2011 by Kevin L. O'Brien
Ground Floor -- [link]
First Floor -- Here
Second Floor -- [link]
Third Floor -- [link]
Whereas the ground floor had the living areas, this floor contains the bedroom suites, as well as an office and a second library. The office and the billiards room on the ground floor are contained within a tower, and higher floors are restricted to that structure.
The reason for three entrances is unknown. Since the house has been heavily modified since it was first built several hundred years ago, it is possible this is a remnant of earlier designs. For example, the billiards room may have at one time been a guard room, while the doors leading into the stair hall may have been the main entrance of the manor with access to both the living room and the bedrooms above. The entrance off the foyer may then have been a private family entrance.
Nowadays, however, the foyer entrance is the main entrance, with a secondary entrance in the garage. The stair hall entrance is meant to receive guests for parties, while the billiards room entrance serves as a secondary guest entrance as well as for immediate access to the gate.
Created using Photoshop.
Copyright (C) 2011 by Kevin L. O'Brien
Image size
940x840px 245.45 KB
Comments2
Join the community to add your comment. Already a deviant? Log In
I want a motor court! For my Rolls! I better start saving. And first I'd need that Rolls...










![[Earth-27 Living] Ray's Occult Books](https://images-wixmp-ed30a86b8c4ca887773594c2.wixmp.com/f/2e30829a-b087-4ba1-bdfe-bffc2bfe8b45/ddxw9ym-16cdd97d-2d3d-4231-b002-465009dc8141.png/v1/crop/w_184)
![[E27 Living] Lightbringer Penthouse](https://images-wixmp-ed30a86b8c4ca887773594c2.wixmp.com/f/2e30829a-b087-4ba1-bdfe-bffc2bfe8b45/depglh7-360c2d86-04d1-415a-97be-4729c8ab1da7.jpg/v1/crop/w_184)
![[Earth-27 Living] The Queen Lodge](https://images-wixmp-ed30a86b8c4ca887773594c2.wixmp.com/f/2e30829a-b087-4ba1-bdfe-bffc2bfe8b45/dc56f3c-4fa8a73b-cb6b-43ad-9eae-a40c3a868b34.jpg/v1/crop/w_184)





















